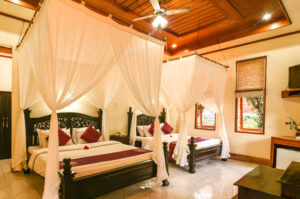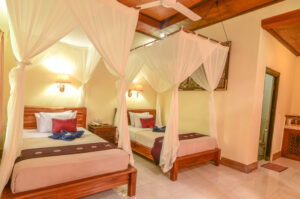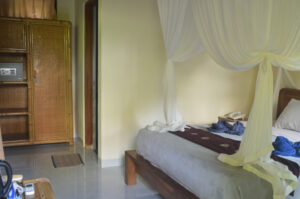
Suite Family
This room is the best we have its two type of bed double or triple bed, has rice field view and garden, furnished by teakwood.
Home » Balinese House Compound
Rumah Bali in accordance with the rules Asta Kosala Kosali (part of the Vedas that set the layout of the room and building, like Feng Shui in Chinese Culture). According to Balinese philosophy, dynamism in life will be achieved if the realization of a harmonious relationship between aspects of pawongan, palemahan and pahyangan. For that the construction of a house should include those aspects or the so-called Tri Hita Karana. Pawongan is the residents of the house. Palemahan means there must be a good relationship between the inhabitants of the house and the environment.
In general, traditional Balinese architecture or buildings are always filled with ornaments, in the form of carvings, equipment and color giving. The ornamental variety contains a certain meaning as an expression of the beauty of symbols and communications. The ornamental forms of the fauna species also serve as ritual symbols displayed in the statue. As for explanation of each – each building in the layout of the House building there is bali as follows:
1. Sacred Building (Sanggah / Studio / Merajan / Penugun Karang)
The function of this Merajan building is as a shrine or worship of God and the ancestral spirit of the ancestors. In this sacred building there are several buildings with their respective functions and the number of these buildings vary greatly and depends on the owner. However, the absolute in one unit of the holy buildings consists of: Penglurah, Kemulan, Padmasari, Peliangan, Taksu and Piyasan. This showcase is where the ceremony is used for the family. And in traditional settlements usually every family has a pamerajan located in the Northeast in nine plots of space patterns.
Apart from the main sacred palace, there are also other sacred buildings such as Pelinggih Penugun Karang. Pelinggih Penugun Karang is usually placed adjacent to Merajan, but outside the Banguan area merajan. Most Pelinggih Penugun Karang is located at the westernmost or north west corner (southwest). The function of this coral reef is the place where we perform worship of the gods who inhabit the dwelling or the land we occupy.
2. Bale Dangin / Bale Gede
Bale Dangin is located in the east or dangin natah umah, often also called Bale Gede if bertiang 12. Bale Dangin function is to place the ceremony and usually functioned as a place to sleep. The facility in Bale Dangin building uses one bale – bale and if Bale Gede uses two bale – bale which is located on the left and right. Bale Dangin Building is a rectangular or rectangular shape, and can use saka / pole made of wood that can be 6 (sakenem), 8 (sakutus / astasari), 9 (sangasari) and 12 (saka roras / Bale Gede). Bale Dangin building is a dwelling house with a floor that is high enough from the ground yard but lower than Bale Meten. Bale Dangin usually used to sit – sit to make art objects or knit clothes for children and her husband.
3. Bale Delod
Bale Delod as a Room receive a guest or living room. In Bali bale delod is used for customary activities, and / or death bale where if one of the family members who died will be buried there before the procession Ngaben performed. In addition, this bale also serves as a place to put offerings or banten before implementing yadnya, as a place to execute manusa yadnya like otonan, cut teeth, and ceremonies of marriage ceremony. More common bale delod can be regarded as bale yadnya.
4. Bale Meten / Bale Daja
Bale Meten is located in the northern part (dajan natah umah) or to the west of the shrine / Sanggah. Bale Meten is also often referred to as Bale Daja, because its place in the northern zone (kaja). Interior design facilities are 2 pieces of bale located on the left and right of the room. The shape of Bale Meten building is rectangular, can use saka / pole made of wood which amounted to 8 (sakutus), and 12 (saka roras). The Mete Bale function is for the parent’s bed or the Family Head on the left bale. While on the right bale functioned for the holy space, a place of prayer and a place to store ceremonial tools. As with other Balinese buildings, Bale Meten building is a dwelling house with bebaturan with a fairly high floor of the yard (± 75-100 cm). This building is the building that has the highest place on the whole bale in one yard besides to avoid the occurrence of groundwater infiltration.
5. Bale Dauh / Plant
Bale Dauh is located in the West (Dauh natah umah), and often referred to as Bale Loji, and Tiang Sanga. This Bale Dauh function is for a place to receive guests and also used as a bed for a teenager or young person. The facilities at this Bale Dauh building are 1 bale – bale located on the inside. The shape of the Bale Dauh Building is a rectangle, and uses a wooden pole or pole. When the pole is numbered 6 is called a sakenem, if the number 8 is called sakutus/ astasari, and when the pole is 9 is called sangasari. The Bale Dauh building is a home-based façade with lower floors from Bale Dangin and Bale Meten.
6. Barns (Jineng)
The barn as a place to store crops, in the form of paddy and other garden produce. Its function as storage of the crop in the form of grain on the roof. And the bottom is shaped like a bale for a place to relax and get in touch with the family. People who own these jinn are usually farmers who harvest crops each year.
7. Kitchen (Paon)
Paon (Kitchen) is a family cooking place. The most important part of the balinese kitchen house is its place apart from other parts of the house. The kitchen is usually placed on the west side of bale delod adjacent to the entrance of the house or in bali language commonly called the expressway. The function of the kitchen in bali is the same as the kitchen – the kitchen in general but the traditional Balinese kitchen parts have a furnace in Bali called Bungut Paon. This furnace functions as a substitute for the stove or only the symbol only but not used. This furnace also serves as a place to put on the yadnya or banten jotan (when it comes to cooking in the morning). On top of the pillow is usually made of Langgatan (a kind of traditional rack). If cooked using a pest popper serves as a place for dry and ready-to-burn firewood.
8. Pengaling – aling
Aling is the part of the gate that functions as an entrance switch so that the driveway is not straight in but sideways. It is intended to make the outside view indirectly straight inside.
9. Bentar temple / Angkul – angkul / Gapura
Angkul – angkul is the Gate that works like a temple at the temple as a gate entrance

This room is the best we have its two type of bed double or triple bed, has rice field view and garden, furnished by teakwood.

Same like standard room, we also have room with Fan and air Conditioning. Our room with Fan is a Triple bed room (double + single

We have 2 different of standard, with fan and Air Conditioning. Our room with fan we have twin/double bed and also have room for family
WhatsApp us